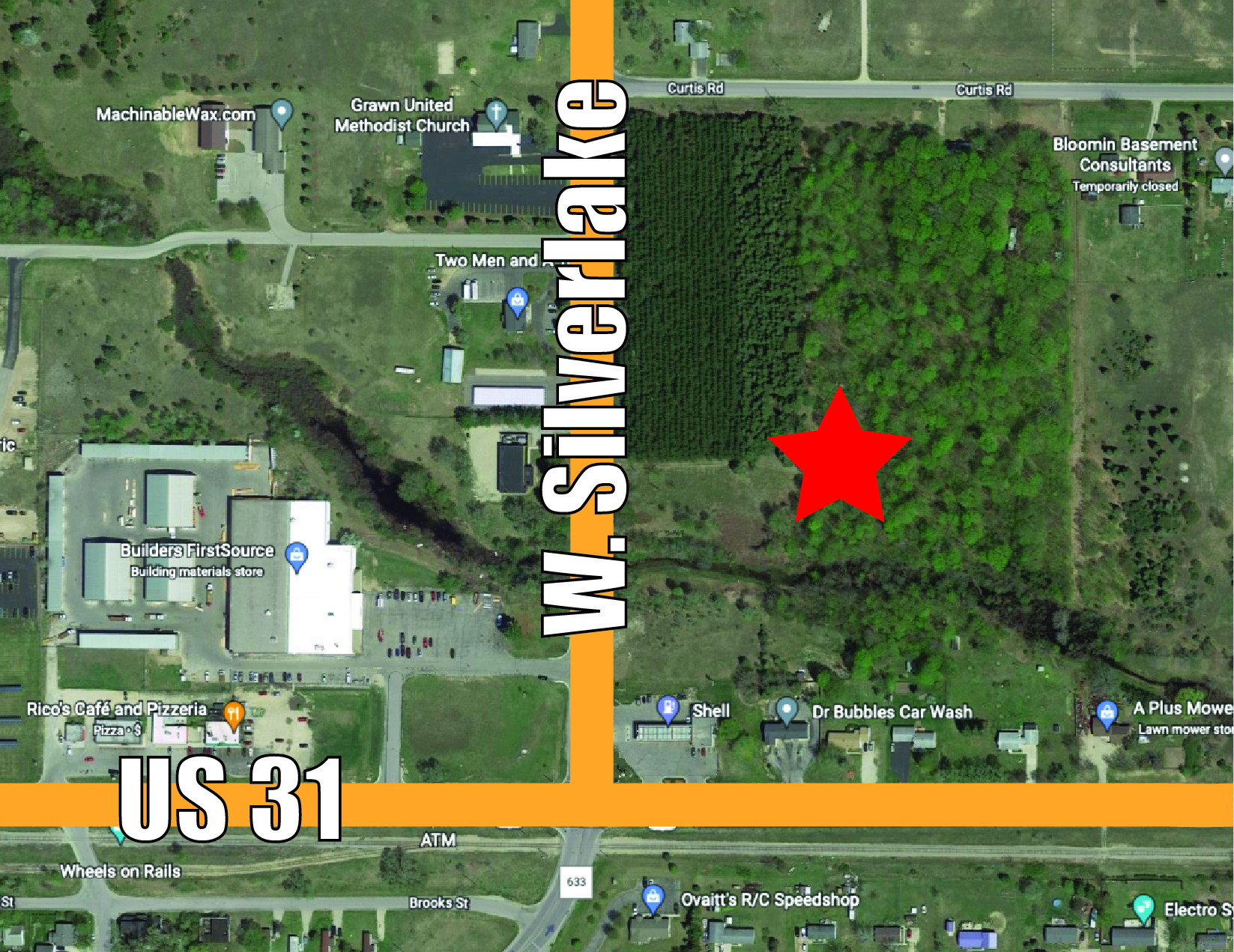

30’ X 50’ UNITS STARTING AT $149,900
Standard 40' x 60': $214,900
40 x 60, 16 FT metal side wall construction with (2) 14' x 14' insulated overhead doors. Shingled roof. 5 FT concrete apron/approach. 4" reinforced concrete slab floor. Natural gas, water & Sewer. Future bath rough plumbed. Extra wide asphalt driveway.
Finished 40' x 60': $254,900
40 x 60, 16 FT metal side wall construction with (2) 14' x 14' insulated overhead doors. Shingled roof. 5 FT concrete apron/approach.
Finished Bathroom: stool, sink, vanity light, fan w/light, small electric heater, 2.5 gal water heater. Insulated side walls with batting, ceiling with blown in cellulose. Forced air natural gas unit heater. Side walls & ceiling finished in white steel. Additional electric outlets. Ceiling fan in center of barn. Extra wide asphalt driveway.
Standard 40' x 80': $259,900
40' x 80', 16 FT metal side wall construction with (2) 14' x 14' insulated overhead doors. Shingled roof. 5 FT concrete apron/approach. 4" reinforced concrete slab floor. Natural gas, water & Sewer. Future bath rough plumbed. Extra wide asphalt driveway.
Finished 40' x 80': $304,900
40 x 80, 16 FT metal side wall construction with (2) 14' x 14' insulated overhead doors. Shingled roof. 5 FT concrete apron/approach. 4" reinforced concrete slab floor. Natural gas, water & Sewer. Future bath rough plumbed. Extra wide asphalt driveway.
Finished Bathroom: stool, sink, vanity light, fan w/light, small electric heater, 2.5 gal water heater. Insulated side walls with batting, ceiling with blown in cellulose. Forced air natural gas unit heater. Side walls & ceiling finished in white steel. Additional electric outlets. Ceiling fan in center of barn. Extra wide asphalt driveway.
Standard 48' x 80': $297,400
48' x 80', 16 FT metal side wall construction with (2) 16' x 16' insulated overhead doors. Shingled roof. 5 FT concrete apron/approach. 4" reinforced concrete slab floor. Natural gas, water & Sewer. Future bath rough plumbed. Extra wide asphalt driveway.
Finished 48' x 80': $354,400
48' x 80', 16 FT metal side wall construction with (2) 16' x 16' insulated overhead doors. Shingled roof. 5 FT concrete apron/approach. 4" reinforced concrete slab floor. Natural gas, water & Sewer. Future bath rough plumbed. Extra wide asphalt driveway.
Finished Bathroom: stool, sink, vanity light, fan w/light, small electric heater, 2.5 gal water heater. Insulated side walls with batting, ceiling with blown in cellulose. Forced air natural gas unit heater. Side walls & ceiling finished in white steel. Additional electric outlets. Ceiling fan in center of barn. Extra wide asphalt driveway.



